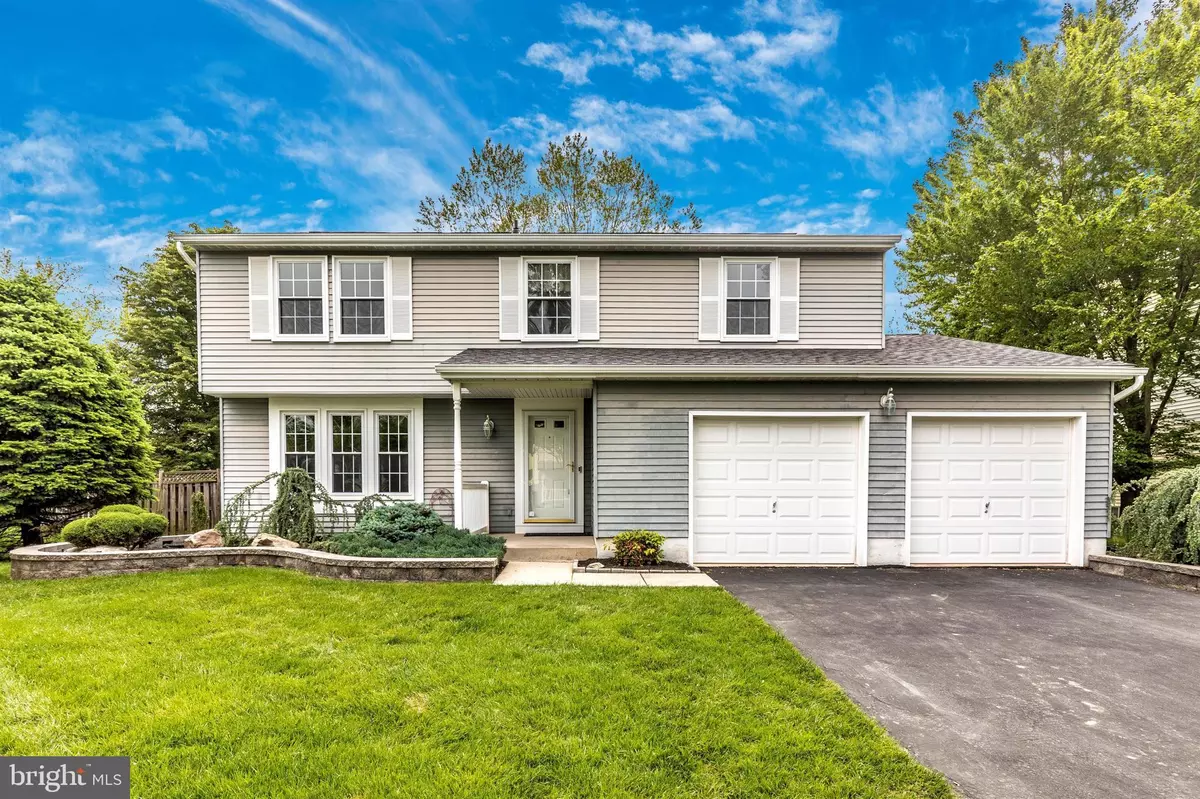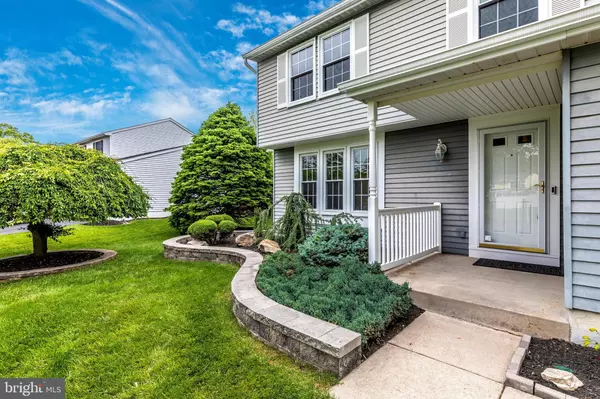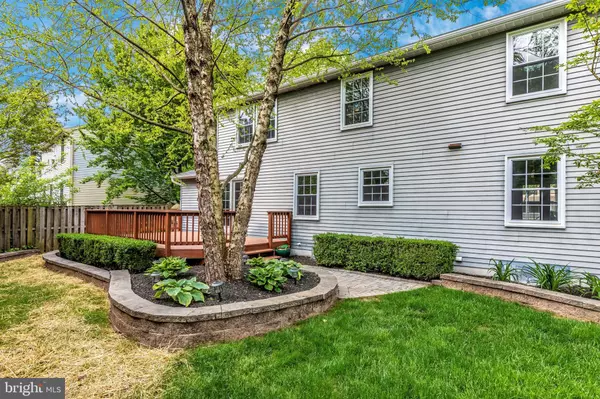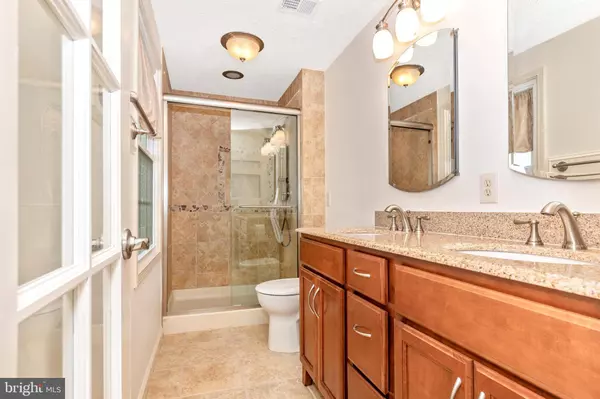$350,000
$355,000
1.4%For more information regarding the value of a property, please contact us for a free consultation.
588 PUMPHOUSE RD Frederick, MD 21703
4 Beds
3 Baths
1,852 SqFt
Key Details
Sold Price $350,000
Property Type Single Family Home
Sub Type Detached
Listing Status Sold
Purchase Type For Sale
Square Footage 1,852 sqft
Price per Sqft $188
Subdivision Hillcrest Orchards
MLS Listing ID MDFR264424
Sold Date 07/23/20
Style Colonial
Bedrooms 4
Full Baths 2
Half Baths 1
HOA Y/N N
Abv Grd Liv Area 1,852
Originating Board BRIGHT
Year Built 1982
Annual Tax Amount $4,239
Tax Year 2019
Lot Size 7,898 Sqft
Acres 0.18
Property Description
LOCATION, LOCATION, LOCATION! This updated colonial rests on a quiet cul-de-sac with convenient proximity to historic downtown Frederick. Shopping, dining, and events galore! Ring Pro doorbell provides a sense of security. Kitchen features Energy Star rated fingerprint-resistant refrigerator, flat-top stove w/ convection oven, built-in microwave and dishwasher along with granite countertops. Recent updates include new faucets w/ shut off valves. Includes a custom-built under-counter, pull-out spice rack.All baths have been recently remodeled! All smoke detectors 2018 compliant. Flooring is luxury vinyl plank, stone tile or new carpeting. Garage features parking for two cars, a bump-out area perfect for tucking away recycle/garbage containers, and recently serviced garage doors.This home has been WELL maintained: The roof is two years old. It has lean-in windows with grids on the inside- easy to clean! Owner can provide history of annual service calls by BGE on water lines between house and city, , heat pump, and inside water and water heater Tru Green services the extensive outdoor space. A yard service maintains mowing, mulching and hardscape. Yearly termite inspection is done by Paramount- includes a one-year warranty. The outdoor space is an oasis! Solar lighting, a large, freshly stained and sealed deck, stonework around beautifully tended flower beds that doubles as additional seating. Landscaping includes low-maintenance plantings including ornamental evergreens which can be shaped to your preference, day lilies, river birch, boxwoods, coneflowers, ornamental grasses and sedum artfully designed and chosen for their ability to thrive in the Maryland climate. You've simply GOT to see this home to believe it!
Location
State MD
County Frederick
Zoning R8
Direction West
Rooms
Other Rooms Living Room, Dining Room, Primary Bedroom, Bedroom 2, Bedroom 3, Bedroom 4, Kitchen, Family Room, Foyer, Bathroom 1, Primary Bathroom, Half Bath
Basement Other
Interior
Interior Features Carpet, Ceiling Fan(s), Chair Railings, Combination Kitchen/Living, Dining Area, Family Room Off Kitchen, Floor Plan - Traditional, Kitchen - Country, Kitchen - Eat-In, Kitchen - Table Space, Primary Bath(s), Tub Shower, Upgraded Countertops, Walk-in Closet(s)
Hot Water Electric
Heating Heat Pump(s)
Cooling Ceiling Fan(s), Heat Pump(s)
Flooring Carpet, Vinyl, Stone
Equipment Built-In Microwave, Built-In Range, Dishwasher, Disposal, Dryer, Dryer - Electric, Dryer - Front Loading, ENERGY STAR Dishwasher, ENERGY STAR Refrigerator, Exhaust Fan, Icemaker, Microwave, Oven - Self Cleaning, Oven - Single, Oven/Range - Electric, Refrigerator, Stainless Steel Appliances, Stove, Washer, Water Dispenser, Water Heater
Furnishings No
Fireplace N
Window Features Double Pane,Double Hung,Energy Efficient,Replacement,Screens,Vinyl Clad
Appliance Built-In Microwave, Built-In Range, Dishwasher, Disposal, Dryer, Dryer - Electric, Dryer - Front Loading, ENERGY STAR Dishwasher, ENERGY STAR Refrigerator, Exhaust Fan, Icemaker, Microwave, Oven - Self Cleaning, Oven - Single, Oven/Range - Electric, Refrigerator, Stainless Steel Appliances, Stove, Washer, Water Dispenser, Water Heater
Heat Source Electric
Laundry Basement, Dryer In Unit, Has Laundry, Hookup, Lower Floor, Washer In Unit
Exterior
Exterior Feature Deck(s)
Garage Covered Parking, Garage - Front Entry, Garage Door Opener, Inside Access
Garage Spaces 6.0
Fence Board, Fully, Privacy, Rear, Wood
Utilities Available Cable TV, DSL Available, Electric Available, Phone Available, Phone Connected, Sewer Available, Under Ground, Water Available
Waterfront N
Water Access N
View Garden/Lawn, Panoramic, Scenic Vista, Street
Roof Type Architectural Shingle
Street Surface Access - On Grade,Approved,Black Top,Paved
Accessibility None
Porch Deck(s)
Road Frontage City/County
Parking Type Attached Garage, Driveway, On Street
Attached Garage 2
Total Parking Spaces 6
Garage Y
Building
Lot Description Cleared, Cul-de-sac, Front Yard, Interior, No Thru Street, Rear Yard, Road Frontage, SideYard(s), Vegetation Planting
Story 3
Foundation Block, Permanent
Sewer Public Sewer
Water Public
Architectural Style Colonial
Level or Stories 3
Additional Building Above Grade, Below Grade
Structure Type Dry Wall
New Construction N
Schools
Elementary Schools Hillcrest
Middle Schools Crestwood
High Schools Frederick
School District Frederick County Public Schools
Others
Pets Allowed Y
Senior Community No
Tax ID 1102090341
Ownership Fee Simple
SqFt Source Assessor
Security Features Main Entrance Lock,Smoke Detector
Acceptable Financing Cash, Conventional, FHA, VA
Horse Property N
Listing Terms Cash, Conventional, FHA, VA
Financing Cash,Conventional,FHA,VA
Special Listing Condition Standard
Pets Description No Pet Restrictions
Read Less
Want to know what your home might be worth? Contact us for a FREE valuation!

Our team is ready to help you sell your home for the highest possible price ASAP

Bought with Susan R Beall • Keller Williams Realty Centre






